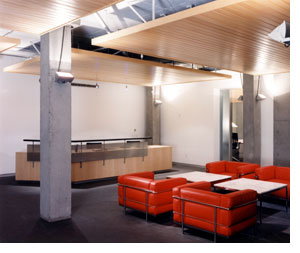|

1
| 2
| 3
| 4
| 5
Click
image to see larger
|
Publicis
& Hal Riney:
Complete interior renovation of a 120,000 sq. ft.
corporate office space for a 450 person advertising
firm. Services included overseeing all aspects of
programming, design, construction documents and construction
administration.
The
original building was built in the early 70's, with
broad views of the San Francisco Bay and North Beach.
The three 40,000 sq. ft. floors had 8' foot high acoustic
ceilings with perimeter offices, all of which blocked
light to the interior public areas. The renovation
involved reversing that order, placing the offices
on the core, allowing natural light to all public
areas. The acoustic ceilings were removed, exposing
the concrete ceilings above, adding 3 ft of additional
ceiling height in the open areas. Drywall was striped
off the columns and perimeter walls.
Careful
coordination of the mechanical, data, and reflected
lighting systems provided a clean, open workspace.
The program included nine conference rooms, a large
catering kitchen, media-labs and control rooms for
multi-media presentation spaces.
Briggs
MacDonald
Director of Interior Architecture
EHDD Architects
Photography:
Richard Barnes
|

